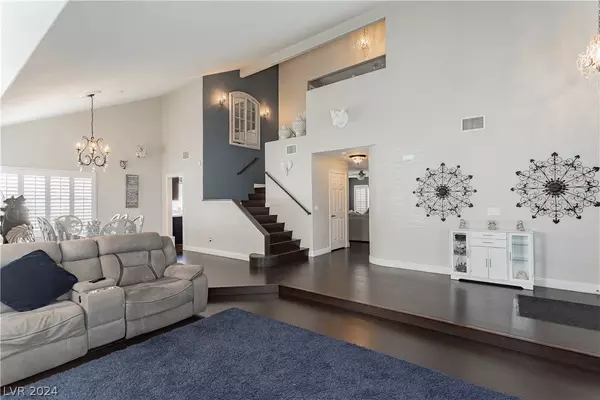$545,000
$539,999
0.9%For more information regarding the value of a property, please contact us for a free consultation.
3 Beds
3 Baths
2,505 SqFt
SOLD DATE : 06/11/2024
Key Details
Sold Price $545,000
Property Type Single Family Home
Sub Type Single Family Residence
Listing Status Sold
Purchase Type For Sale
Square Footage 2,505 sqft
Price per Sqft $217
Subdivision Fox Ridge Terrace
MLS Listing ID 2575763
Sold Date 06/11/24
Style Two Story
Bedrooms 3
Full Baths 3
Construction Status RESALE
HOA Y/N Yes
Originating Board GLVAR
Year Built 1989
Annual Tax Amount $2,859
Lot Size 6,534 Sqft
Acres 0.15
Property Description
536 Baldridge Drive isn't just another property, it's the definition of what a home should feel like* A place that brings light and great energy into your life* The perfect home to make forever memories to add to your life's story* The second you turn into the very sought-after neighborhood of Fox Ridge located in the Heart of Green Valley, you won't want to live anywhere else* This home has amazing features that you NEED to see - Vaulted ceilings that accent the open space nicely, Manmade Dark hardwood flooring throughout, Modern fixtures, an upgraded master bathroom that gives a very romantic spa like feel* Also we can't forget the most important one here in Las Vegas... The crystal blue pool for you to enjoy year around* This 2 story home is very unique in the fact it not only has 3 bedrooms upstairs but also has a huge GenZ room on the first floor* Don't regret not seeing this amazing property, come stop by today!
Location
State NV
County Clark County
Community Fox Ridge
Zoning Single Family
Body of Water Public
Interior
Interior Features Bedroom on Main Level, Ceiling Fan(s), Window Treatments
Heating Central, Gas
Cooling Central Air, Electric
Flooring Laminate
Fireplaces Number 1
Fireplaces Type Family Room, Gas
Furnishings Unfurnished
Window Features Plantation Shutters
Appliance Gas Cooktop, Disposal, Microwave, Refrigerator
Laundry Gas Dryer Hookup, Main Level
Exterior
Exterior Feature Patio, Private Yard
Garage Attached, Garage
Garage Spaces 2.0
Fence Block, Back Yard
Pool In Ground, Private
Utilities Available Underground Utilities
Amenities Available Basketball Court, Jogging Path, Barbecue, Playground, Park
View None
Roof Type Tile
Porch Covered, Patio
Parking Type Attached, Garage
Garage 1
Private Pool yes
Building
Lot Description Desert Landscaping, Landscaped, < 1/4 Acre
Faces West
Story 2
Sewer Public Sewer
Water Public
Construction Status RESALE
Schools
Elementary Schools Mcdoniel, Estes, Mcdoniel, Estes
Middle Schools White Thurman
High Schools Green Valley
Others
HOA Name Fox Ridge
HOA Fee Include Association Management
Tax ID 178-05-714-013
Acceptable Financing Cash, Conventional, FHA, VA Loan
Listing Terms Cash, Conventional, FHA, VA Loan
Financing FHA
Read Less Info
Want to know what your home might be worth? Contact us for a FREE valuation!

Our team is ready to help you sell your home for the highest possible price ASAP

Copyright 2024 of the Las Vegas REALTORS®. All rights reserved.
Bought with Giselle A. Capdevila • Capdevila Realty LLC

"My job is to find and attract mastery-based agents to the office, protect the culture, and make sure everyone is happy! "






