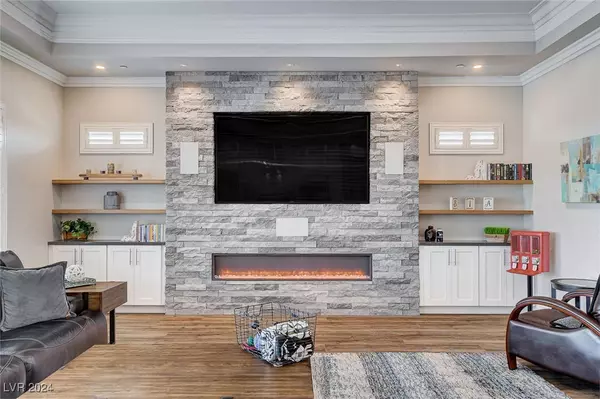
4 Beds
5 Baths
3,922 SqFt
4 Beds
5 Baths
3,922 SqFt
Key Details
Property Type Single Family Home
Sub Type Single Family Residence
Listing Status Pending
Purchase Type For Sale
Square Footage 3,922 sqft
Price per Sqft $331
MLS Listing ID 2615111
Style One Story,Custom
Bedrooms 4
Full Baths 4
Half Baths 1
Construction Status RESALE
HOA Y/N No
Originating Board GLVAR
Year Built 2020
Annual Tax Amount $9,864
Lot Size 0.520 Acres
Acres 0.52
Property Description
Location
State NV
County Clark
Zoning Single Family
Body of Water COMMUNITY Well/Fee
Rooms
Other Rooms Outbuilding
Interior
Interior Features Bedroom on Main Level, Ceiling Fan(s), Primary Downstairs, Window Treatments
Heating Central, Propane
Cooling Central Air, Electric
Flooring Laminate
Fireplaces Number 1
Fireplaces Type Family Room, Gas
Furnishings Unfurnished
Window Features Low-Emissivity Windows,Plantation Shutters
Appliance Built-In Electric Oven, Convection Oven, Double Oven, Dishwasher, Gas Cooktop, Disposal, Microwave, Refrigerator, Water Softener Owned
Laundry Cabinets, Gas Dryer Hookup, Main Level, Laundry Room, Sink
Exterior
Exterior Feature Built-in Barbecue, Barbecue, Out Building(s), Patio, Private Yard, Sprinkler/Irrigation
Garage Epoxy Flooring, Garage, Inside Entrance, Private, RV Gated, RV Access/Parking, Storage
Garage Spaces 3.0
Fence Block, Back Yard
Pool In Ground, Private, Pool/Spa Combo, Waterfall
Utilities Available Cable Available, Septic Available
Amenities Available None
View Y/N Yes
View Mountain(s), Strip View
Roof Type Composition,Shingle
Porch Covered, Patio
Parking Type Epoxy Flooring, Garage, Inside Entrance, Private, RV Gated, RV Access/Parking, Storage
Garage 1
Private Pool yes
Building
Lot Description 1/4 to 1 Acre Lot, Back Yard, Drip Irrigation/Bubblers, Desert Landscaping, Landscaped, Synthetic Grass
Faces West
Story 1
Sewer Septic Tank
Water Community/Coop, Shared Well
Construction Status RESALE
Schools
Elementary Schools Mathis, Beverly Dr., Mathis, Beverly Dr.
Middle Schools Canarelli Lawrence & Heidi
High Schools Desert Oasis
Others
Tax ID 176-13-701-031
Acceptable Financing Cash, Conventional, VA Loan
Listing Terms Cash, Conventional, VA Loan
Financing Conventional


"My job is to find and attract mastery-based agents to the office, protect the culture, and make sure everyone is happy! "






