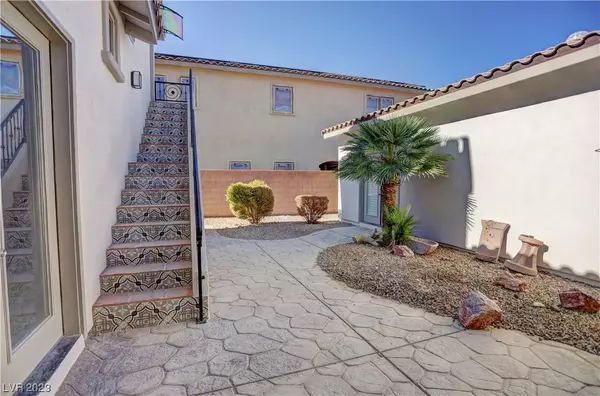
4 Beds
5 Baths
3,712 SqFt
4 Beds
5 Baths
3,712 SqFt
Key Details
Property Type Single Family Home
Sub Type Single Family Residence
Listing Status Active Under Contract
Purchase Type For Sale
Square Footage 3,712 sqft
Price per Sqft $193
Subdivision Paradiso Villas U1
MLS Listing ID 2481637
Style One Story,Loft
Bedrooms 4
Full Baths 4
Half Baths 1
Construction Status RESALE
HOA Y/N Yes
Originating Board GLVAR
Year Built 2007
Annual Tax Amount $3,582
Lot Size 9,147 Sqft
Acres 0.21
Property Description
Location
State NV
County Nye
Community Mountain Falls
Zoning Single Family
Body of Water Public
Rooms
Other Rooms Guest House
Interior
Interior Features Bedroom on Main Level, Primary Downstairs, Window Treatments, Additional Living Quarters
Heating Central, Electric, Multiple Heating Units
Cooling Central Air, Electric, 2 Units
Flooring Laminate, Tile
Fireplaces Number 2
Fireplaces Type Family Room, Great Room, Other
Furnishings Unfurnished
Window Features Double Pane Windows,Plantation Shutters,Window Treatments
Appliance Built-In Electric Oven, Double Oven, Dryer, Electric Cooktop, Disposal, Microwave, Refrigerator, Water Softener Owned, Washer
Laundry Cabinets, Electric Dryer Hookup, Main Level, Laundry Room, Sink
Exterior
Exterior Feature Courtyard, Patio, Sprinkler/Irrigation
Garage Finished Garage, Garage Door Opener
Garage Spaces 2.0
Fence Block, Back Yard, Wrought Iron
Pool Community
Community Features Pool
Utilities Available Electricity Available, Underground Utilities
Amenities Available Fitness Center, Park, Pool, Recreation Room, Spa/Hot Tub
Roof Type Tile
Porch Covered, Patio
Parking Type Finished Garage, Garage Door Opener
Garage 1
Private Pool no
Building
Lot Description Drip Irrigation/Bubblers, Desert Landscaping, Landscaped, < 1/4 Acre
Faces South
Story 1
Sewer Public Sewer
Water Public
Construction Status RESALE
Schools
Elementary Schools Hafen, Hafen
Middle Schools Rosemary Clarke
High Schools Pahrump Valley
Others
HOA Name Mountain Falls
HOA Fee Include Association Management,Recreation Facilities
Tax ID 46-161-02
Acceptable Financing Cash, Conventional, 1031 Exchange, VA Loan
Listing Terms Cash, Conventional, 1031 Exchange, VA Loan
Financing Conventional


"My job is to find and attract mastery-based agents to the office, protect the culture, and make sure everyone is happy! "






